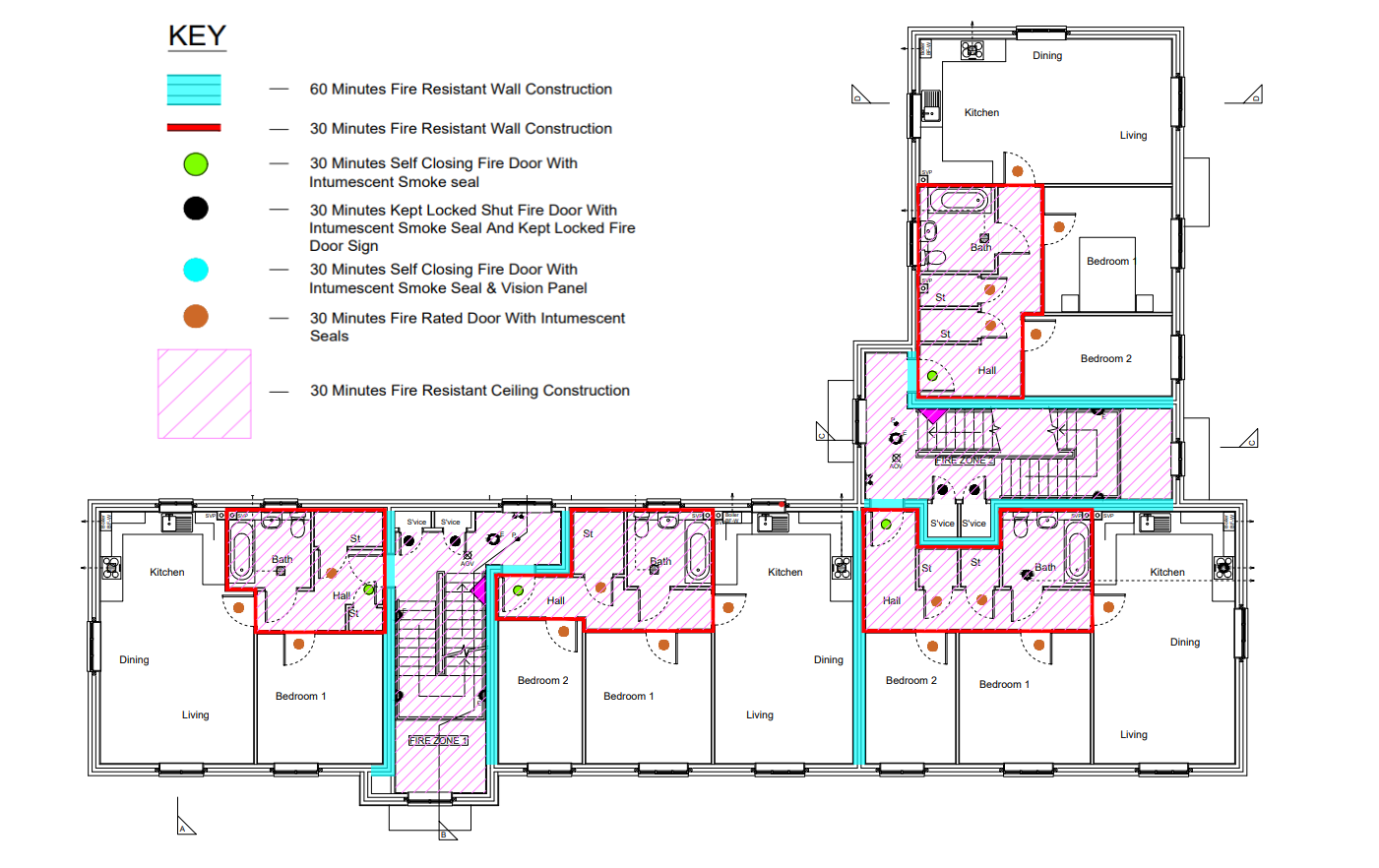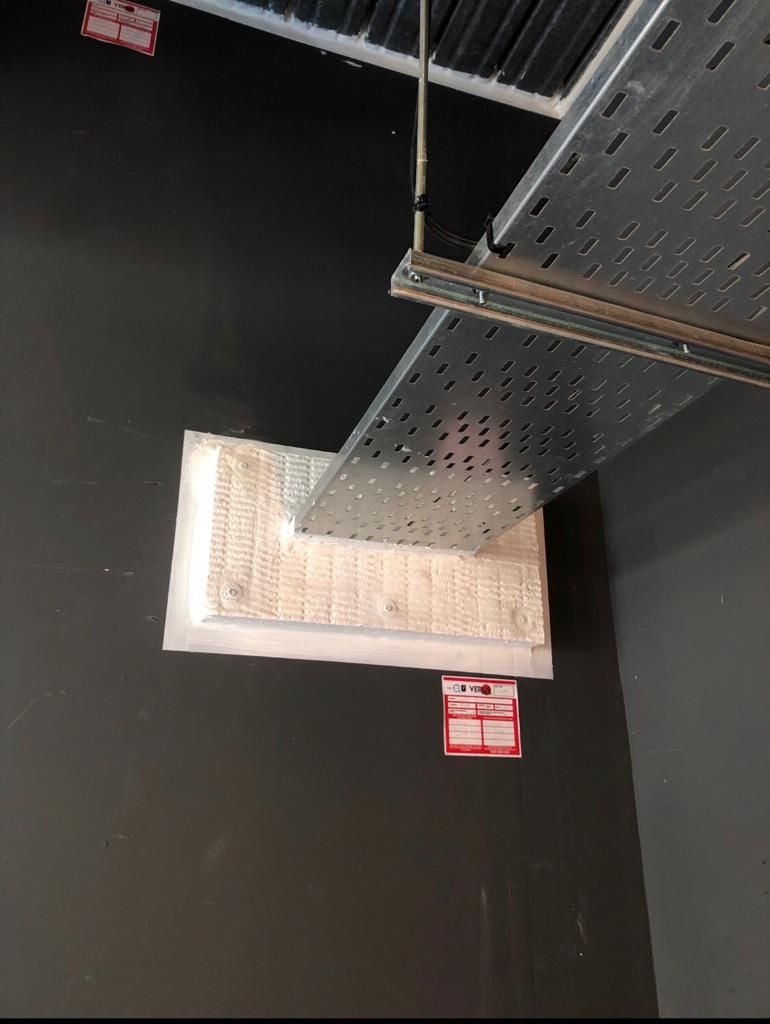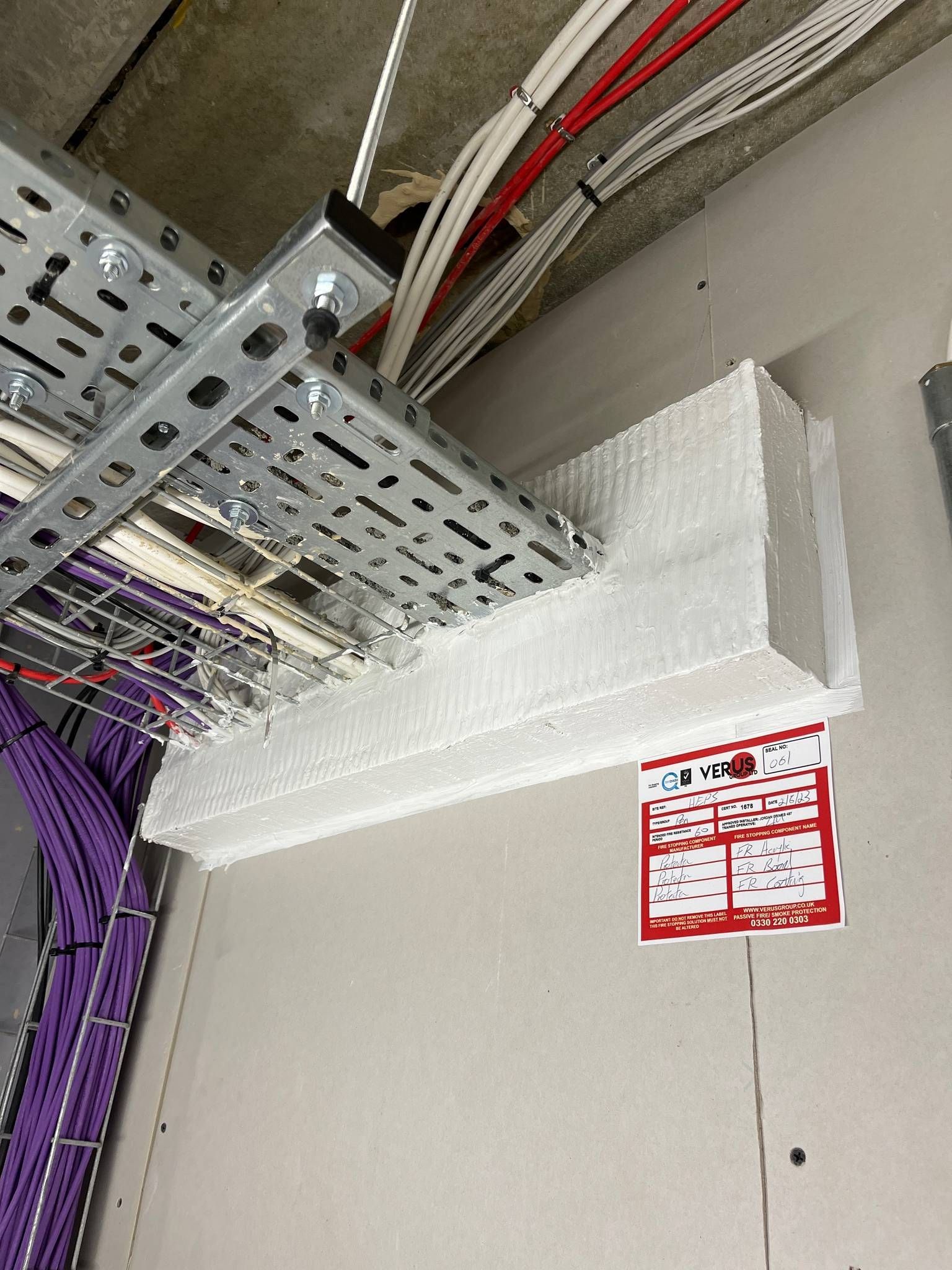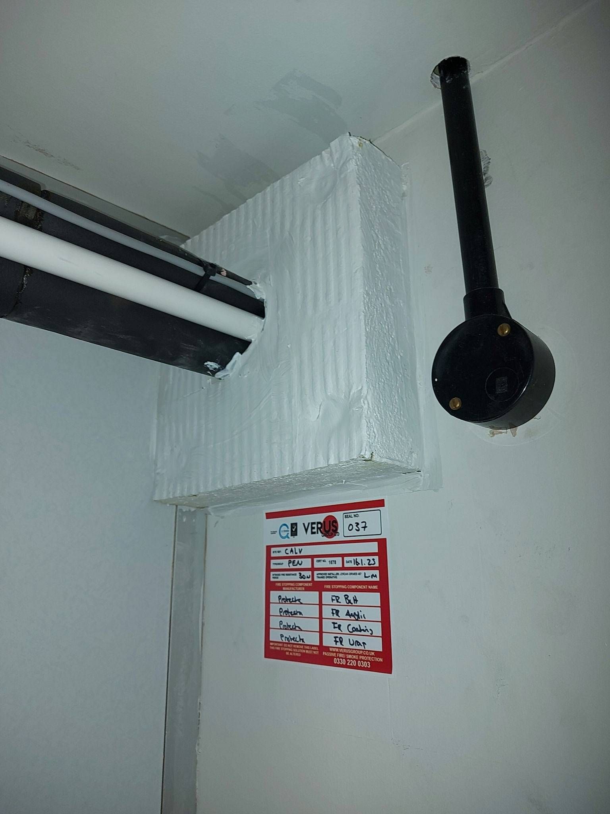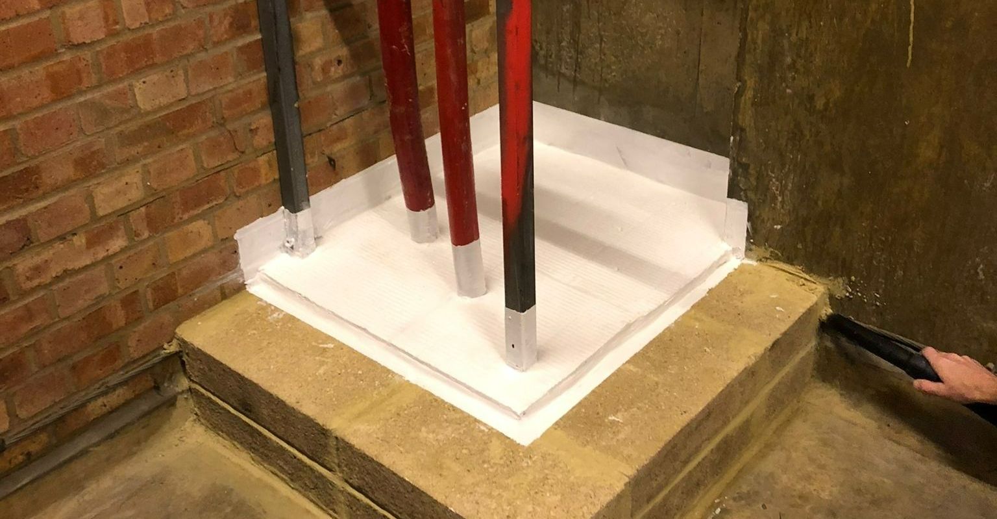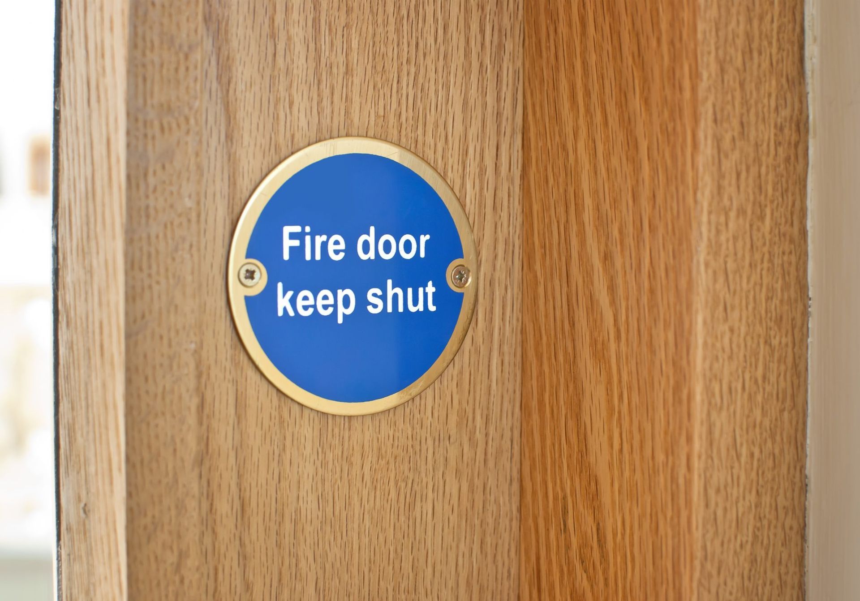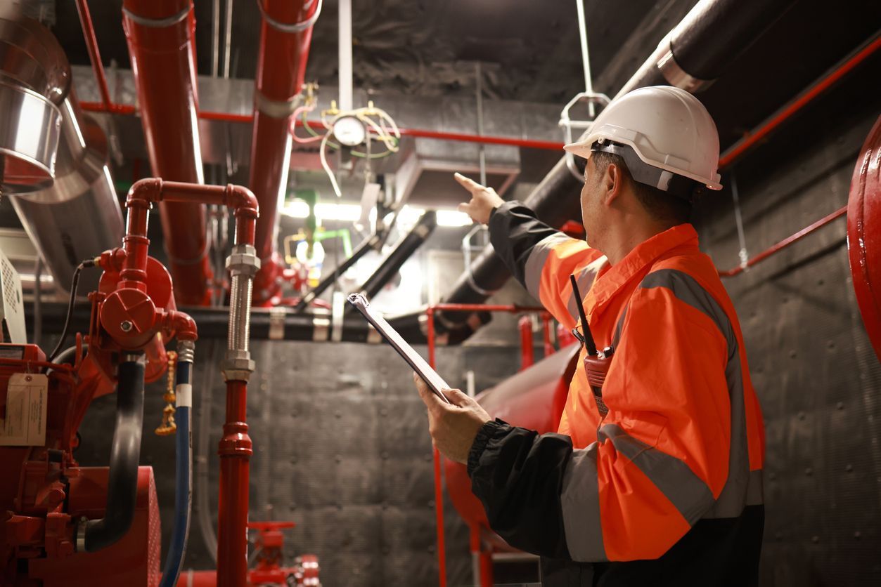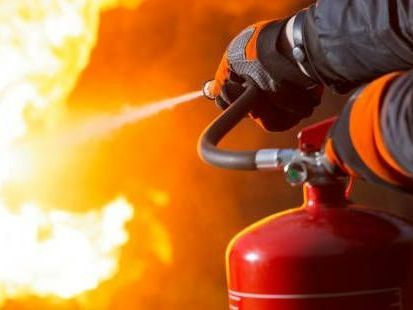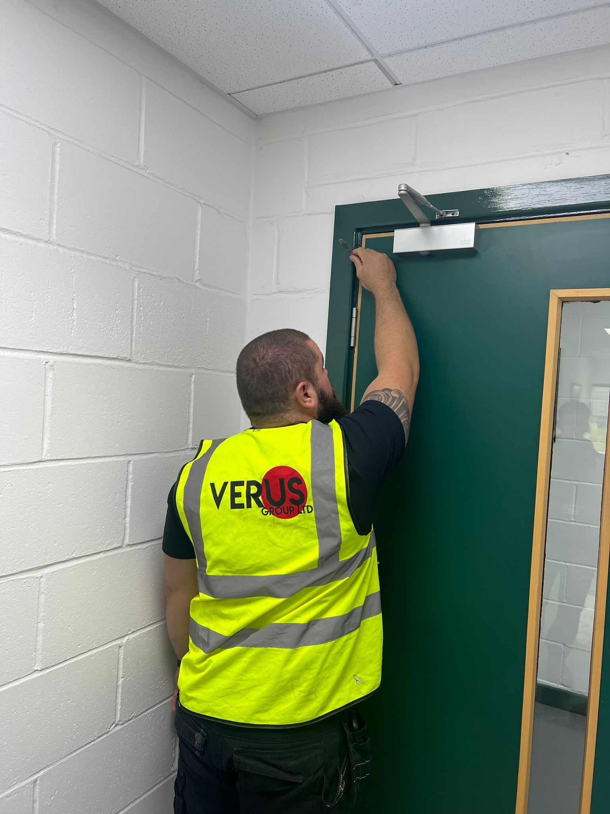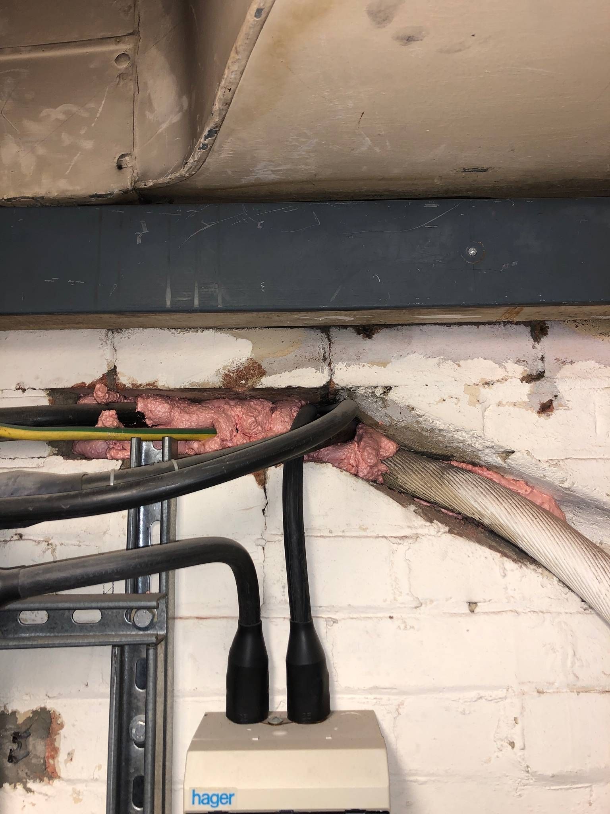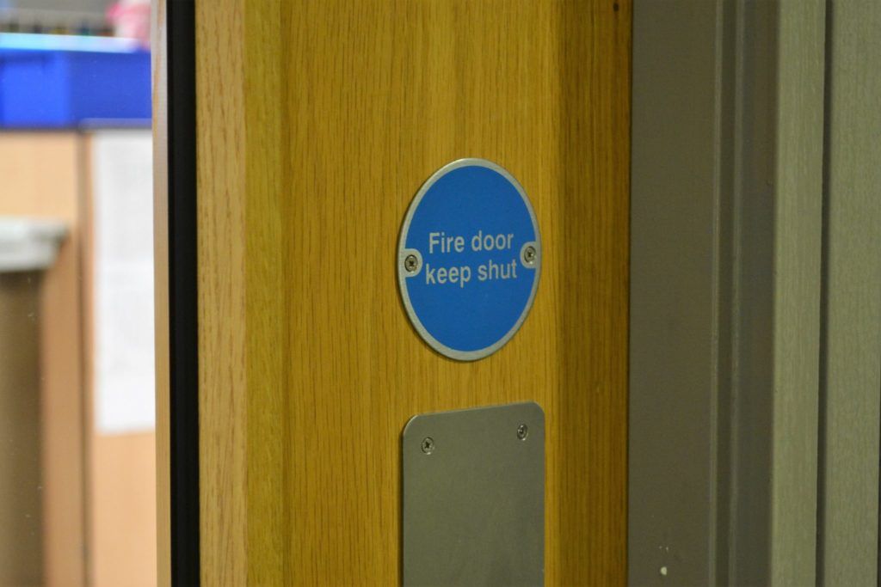What is Fire Compartmentation?
Fire compartmentation is a fundamental concept in building design and safety, with the ultimate goal of protecting life and property. It involves dividing a building into distinct sections or compartments to contain the spread of fire and smoke, preventing it from moving freely throughout the entire structure. In turn, this gives occupants more time to escape, and firefighters the opportunity to control the fire.
Importance of Fire Compartmentation:
- Life Safety: The primary purpose of fire compartmentation is to protect lives. By limiting the fire's ability to spread quickly, occupants have more time to evacuate the building safely, reducing the risk of injury or death.
- Property Protection: Fire compartmentation not only safeguards lives but also protects property. It helps minimize the damage caused by fires, reducing the economic impact on building owners and insurers.
- Enhanced Firefighter Safety: Firefighters need time and controlled conditions to extinguish fires effectively. Fire compartmentation provides a more manageable environment, making it safer for first responders to enter and control the blaze.
- Legal Compliance: Building codes and regulations often require the implementation of fire compartmentation in commercial, industrial, and residential structures. Compliance with these codes is essential for obtaining occupancy permits and insurance coverage.
Key Components of Fire Compartmentation:
- Fire-Resistant Barriers: To achieve compartmentation, buildings are equipped with fire-resistant barriers such as walls, floors, doors, and ceilings. These barriers are constructed using materials that can withstand high temperatures and limit the movement of heat and smoke. Common materials include fire-rated gypsum board, concrete, and fire-resistant glass.
- Fire Stopping: Fire stopping is a crucial element of fire compartmentation and plays a significant role in ensuring the integrity of fire-resistant barriers and containment systems within buildings. It involves the installation of intumescent or fire-resisting materials and systems to seal penetrations and gaps in fire-rated walls, floors, and ceilings, thus preventing the passage of fire, smoke and hot gases from one compartment to another.
- Fire Doors: Fire Doors are an integral part of fire compartmentation. They are specially designed doors that will withstand intense heat and flames for a specified duration, providing a reliable exit path for building occupants whilst also preventing the fire from spreading further.
- Fire Dampers: In buildings with HVAC systems, fire dampers are crucial. These are mechanical devices that can close off or restrict air movement within ducts to prevent the spread of fire and smoke within a building's ventilation system.
Whilst fire compartmentation is a crucial element of fire safety, its effectiveness depends on regular inspections and maintenance. Over time, wear and tear, or building alterations, can compromise the integrity of fire-resistant barriers, doors, dampers, and fire stopping. Neglecting maintenance can render the compartmentation systems ineffective, increasing the associated risks in case of a fire.
Pictured below is an example floor plan to demonstrate intended compartmentation within a block of apartments.
If you would like further information, or if your building requires a Compartmentation Survey, please do not hesitate to contact us.
