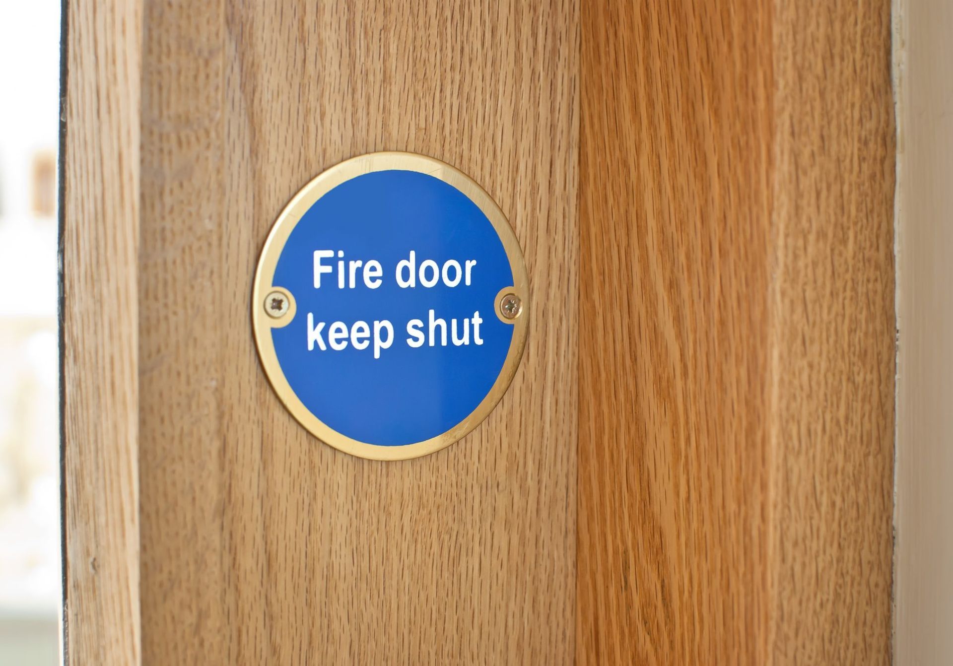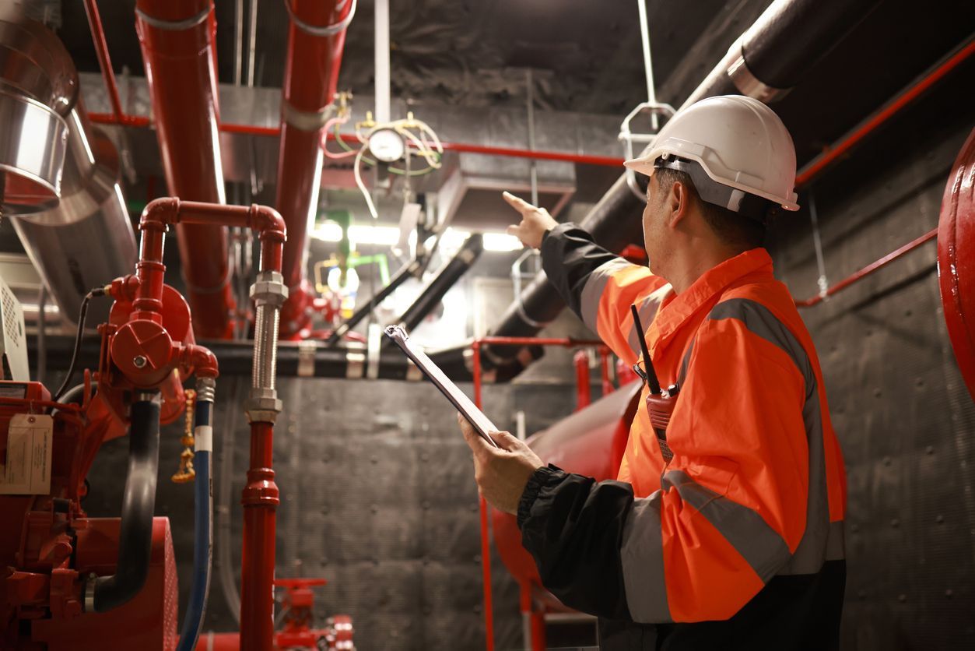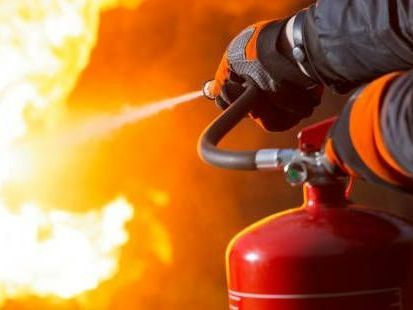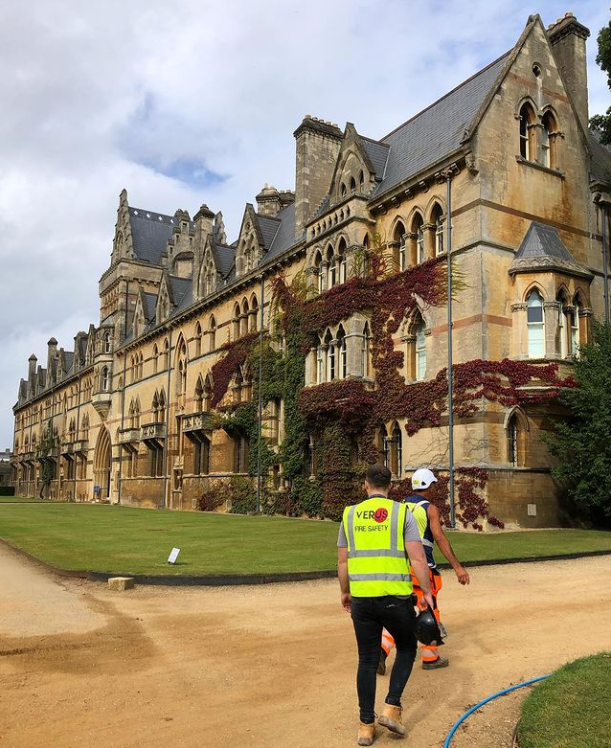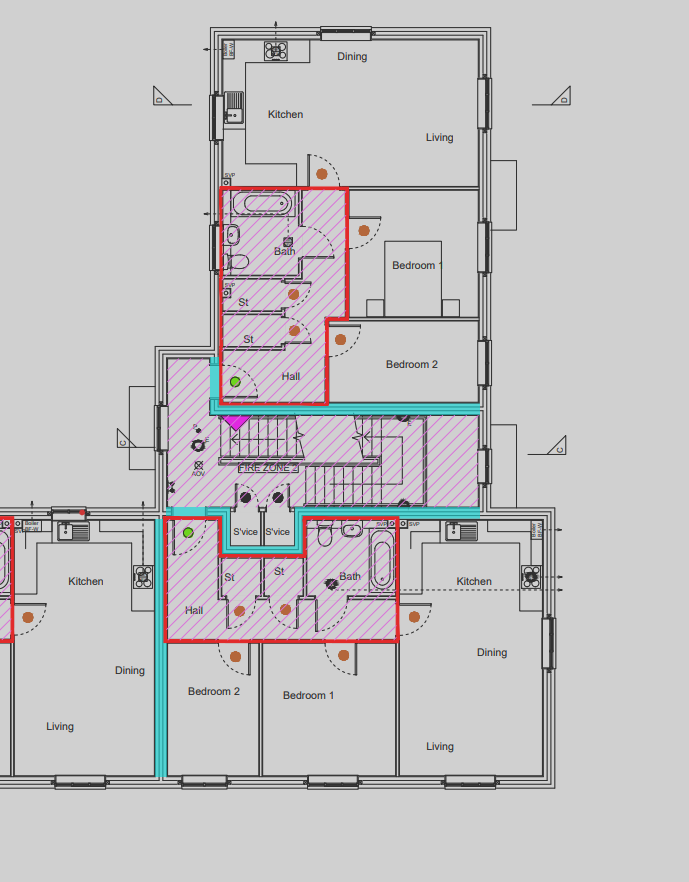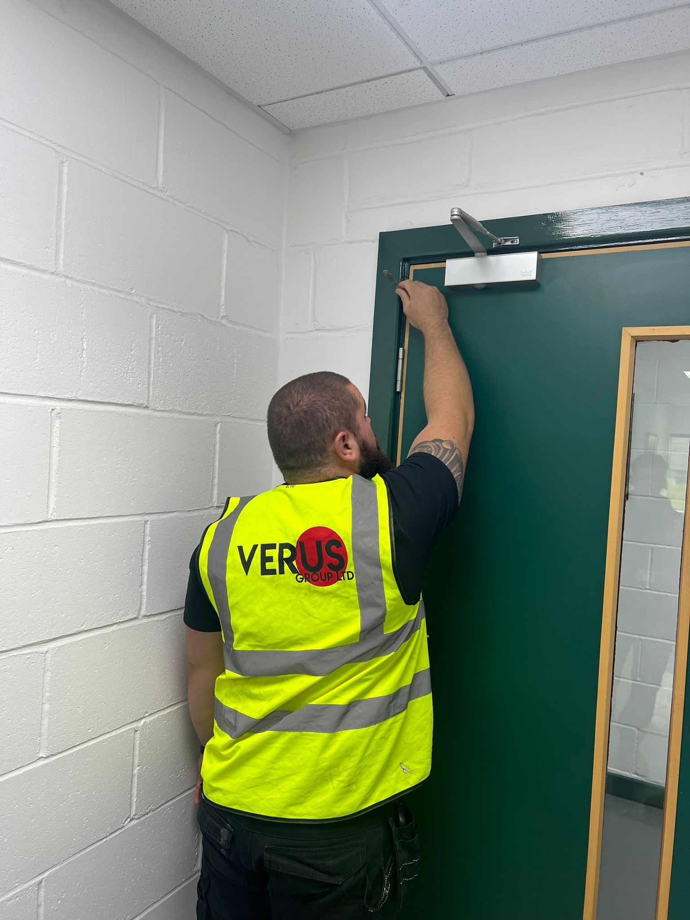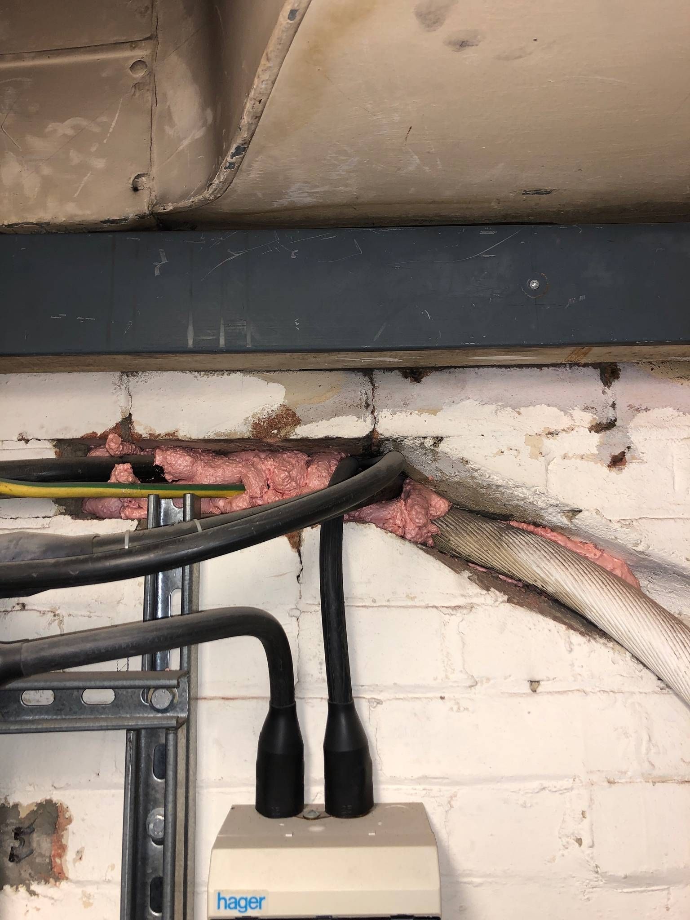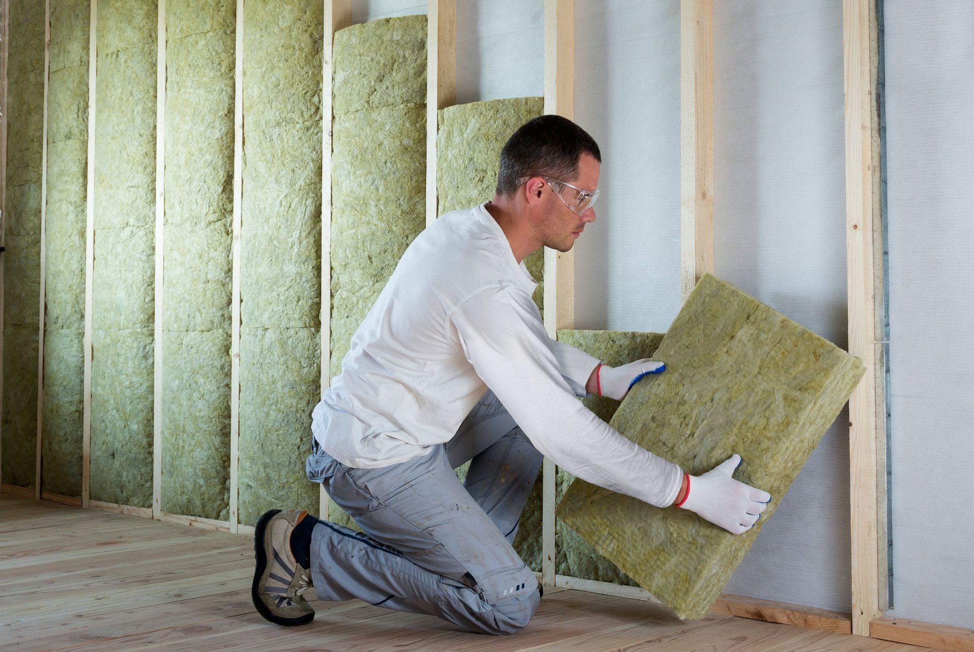A Comprehensive Guide to Fire Rated Doors: Understanding Their Importance and Role in Fire Safety
A Comprehensive Guide to Fire Rated Doors: Understanding Their Importance and Role in Fire Safety;
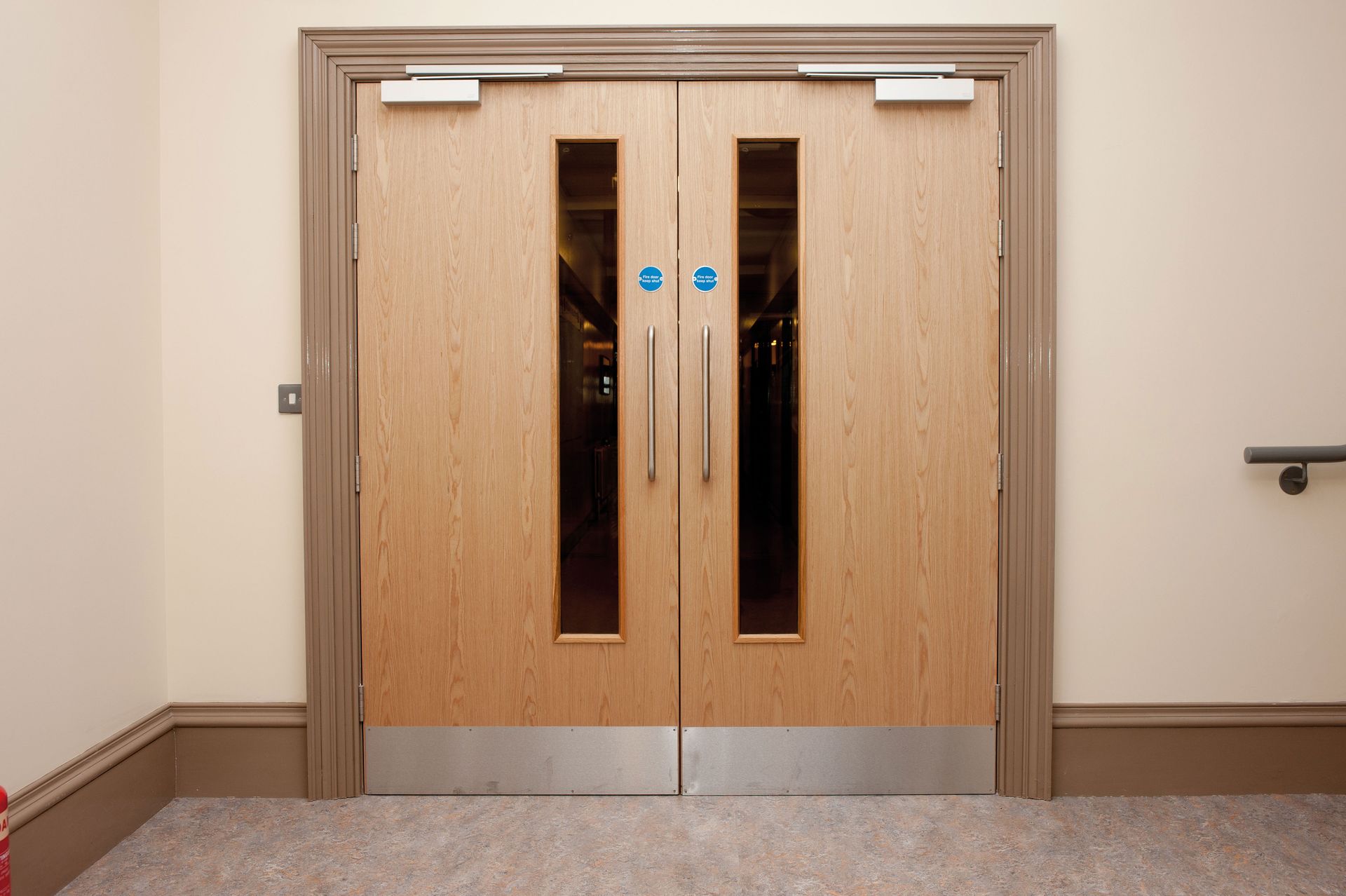
Fire door ratings refer to the length of time a fire door can withstand exposure to fire and its dangerous elements, such as heat, flame, and smoke. The rating is determined by the amount of time a door can resist these elements before they can pass through it. There are different ratings for fire doors, and the environment in which they are installed will dictate which type to choose. The most common ratings for commercial fire doors are FD30 and FD60. An FD30 fire door is designed and constructed to provide up to 30 minutes resistance to flame, heat, and smoke in the event of a fire outbreak, while an FD60 fire door can resist the fire elements for up to 60 minutes, containing any smoke, flame, and heat in the area of the initial fire outbreak. There are fire rated doors of even greater resistance available should the circumstances and environment require them.
Intumescent Seals:
An intumescent seal is a crucial component of a fire rated door. It is a strip made of a material that can expand when exposed to heat, such as graphite or sodium silicate. The seal is fitted around the edges of the door and the door frame and expands when exposed to heat, filling any gaps that may have formed between the door and the frame. This expansion creates a barrier that helps to prevent the spread of fire and smoke for the duration of the fire rating of the door. Intumescent seals are a critical part of a fire door's ability to provide effective passive fire protection.
Where are fire doors required?
Fire doors are often mandatory in certain types of buildings to ensure the safety of occupants in case of a fire. The specific regulations for the use of fire doors may vary depending on the location and type of building, but in general, fire doors are required in the following areas:
· All apartment blocks or flats
· Houses of multiple occupation
· All commercial and public buildings, including offices, schools, hospitals, and hotels
· Buildings with multiple stories in height
· Areas containing equipment or materials that are prone to catching fire, such as kitchens or server rooms.
It is important to note that building codes and regulations vary by region and it is essential to consult with a professional to determine the specific requirements for your location.
How often should fire doors be checked?
Fire doors should be checked regularly to ensure they are in good working condition and will function properly in the event of a fire. The frequency of the checks may depend on factors such as the type of building, the level of use and the level of risk. In general, it is recommended that fire doors should be inspected at least every six months, and any defects or issues should be fixed immediately. In addition, a more detailed inspection by a qualified professional should be conducted at least once a year to ensure the fire doors meet the required standards and are functioning as intended.
Here is a 5 step fire door checklist:
- Check for appropriate certification: All fire doors should have a certification label or plug that indicates they meet the relevant safety standards. Check that the door has a legitimate certification mark from a recognized third-party certification body.
- Check for proper gaps: Fire doors need to fit properly and have a consistent gap between the door and frame. Ensure that the gap is between 3-4mm along the sides and top of the door and no more than 8mm at the bottom.
- Check the hinges: Fire doors should have at least three hinges that are securely fastened to the frame and door. Check that the hinges are in good condition, not damaged or missing, and are properly aligned.
- Check the door closer: The door closer is an essential component of a fire door and must be in good working condition. Test the door closer to ensure that it closes the door fully and smoothly and that it does not prevent the door from opening or closing correctly.
- Check the overall condition: Check the overall condition of the door for any signs of damage or wear, including cracks, splits, holes, or warping. Ensure that there are no obstructions that could prevent the door from closing, such as wedges, hooks, or other objects.
What are the regulations surrounding fire doors?
Ongoing inspection and maintenance should be carried out by qualified fire risk assessors and installers and the original fire door specification should be adhered to.
BS 8214 applies to the specification, installation and maintenance of fire doors, stating that a fire door should offer a similar level of fire resistance as the fixed elements of a building.
BS 5839-1:2013 should be adhered to when installing items such as Door Hold Open Devices to a fire door and is the standard by which such items are deemed to be effective.
BS 9999:2008 is the fire safety code of practice for building design, management and use. The standard can be used to review existing buildings, buildings under construction, and extensions or alterations for an existing building. This standard can act as an assessment tool to ensure fire safety strategy remains robust.

